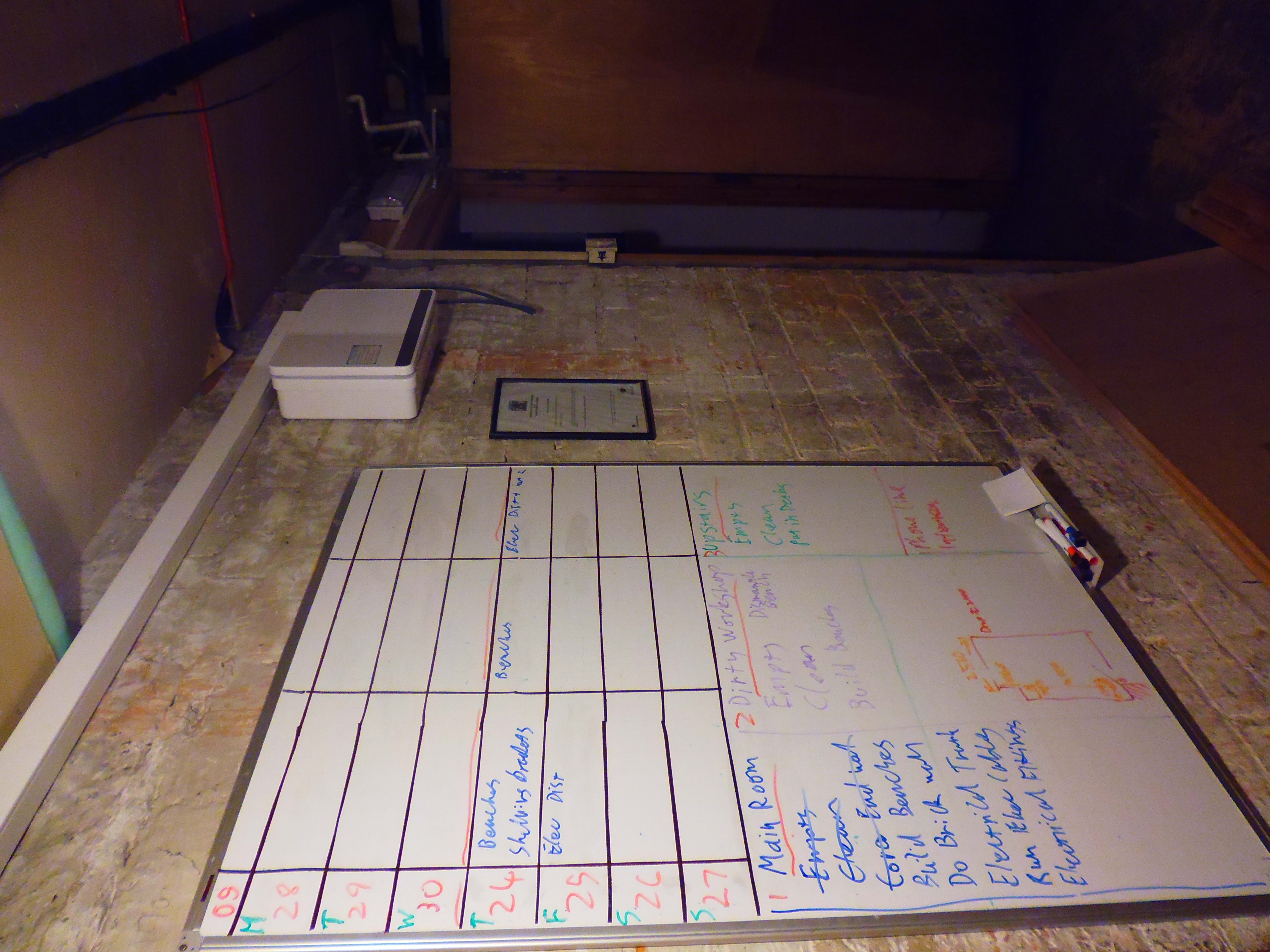Table of Contents
| Organiser |
|---|
Incoming Power
We have 4 supplies on 3 different phases coming to us
- 6 Amp Lighting (P2)
- 16 Amp Water Heater (P1)
- 32 Amp Shower (P2)
- 32 Amp Ring (P3)
The cables run to the first floor and should be tapable there to continue to a Consumer unit in the dirty workshop, the 16 could be changed for a 32. though this would require replacement of the cable.
Potentially we could change the breaker upstairs to 40A and use a 32A breaker in our box which would remove the risk of tripping the breaker upstairs by distributed load.
I have a JB for the wall On the first floor though no terminals as jey I also have one length og 6mm cable for to provide a power for to the consumer unit below, it is run but not connected
Consumer Unit
Distribution
This will be done by 50mmx50mm Conduit you can see the plan for distribution below, Iain did some good work mounting the first section of trunking and Consumer unit, you can also see the board for work to be done.
{{file:floorplan-conduit.png?400x0}}
Lighting
see Lighting
The main light will be fed from a 6A Breaker, this has not bee done yet, as there is a supply form above which is seperate from out Consumer unit as yet.
Main Power Distributon
We need to see what we need, I think this should be done in 2.5mm cable with a 20A breaker for each area or by requirement, we will have to consider upstream it we require more load.
Water Heater
In bathroom and shower, can we get rid of the shower?
Ventilation
A Ventilation Fan and ducting
Heater
Supply for each room.
Future Desires
Is there anything we want in the future that should be considered early on?
- Current consumption monitoring
