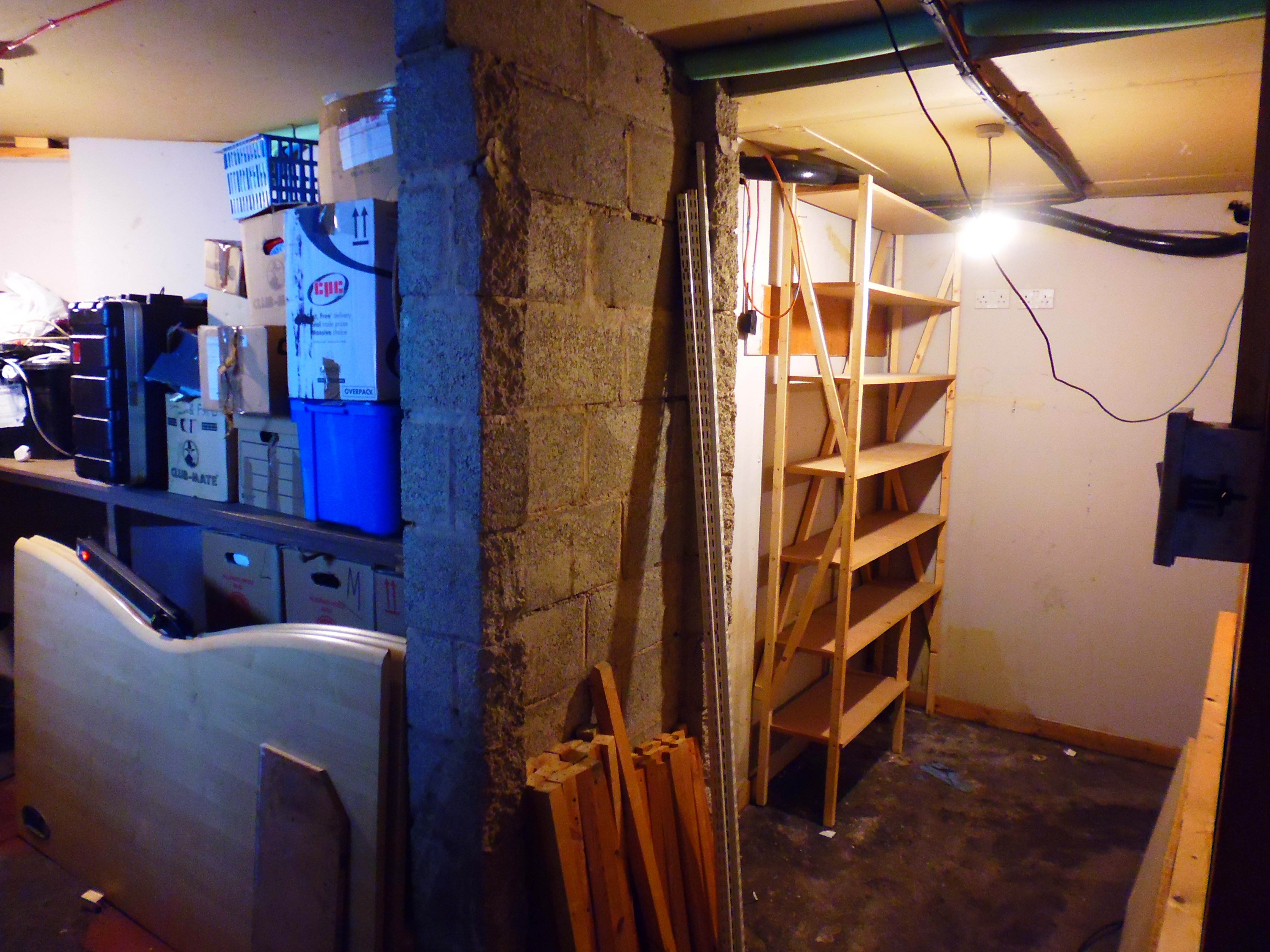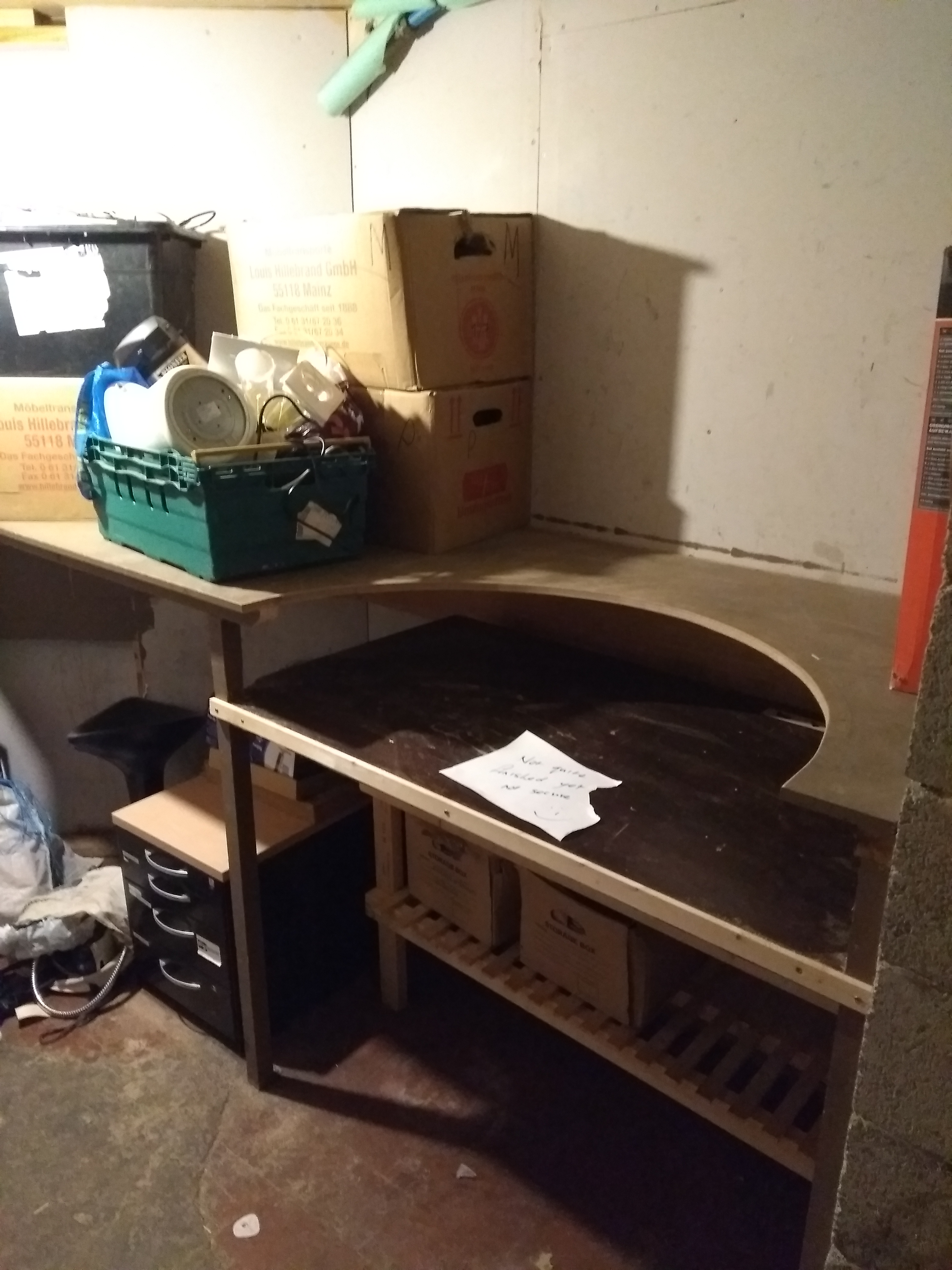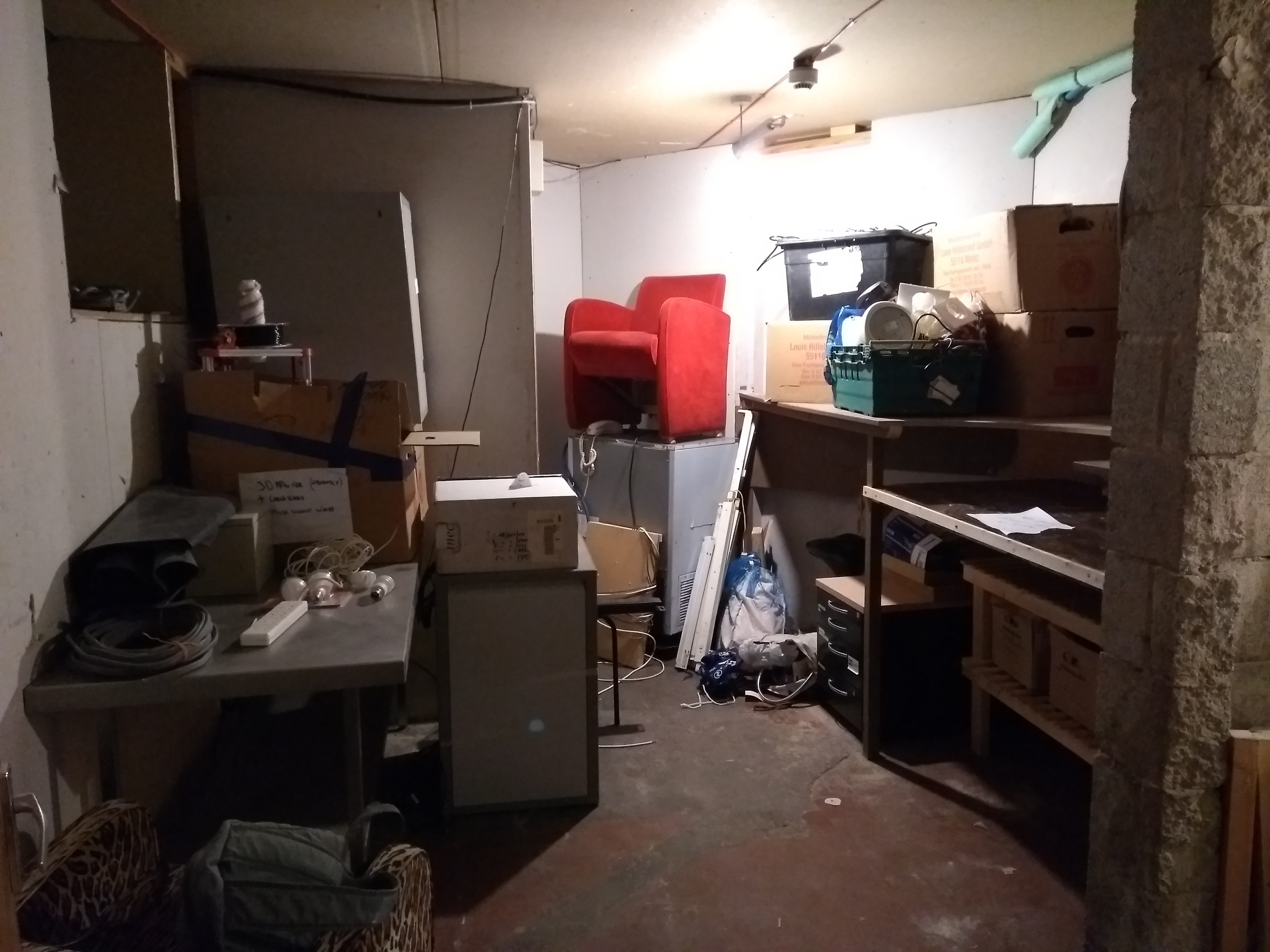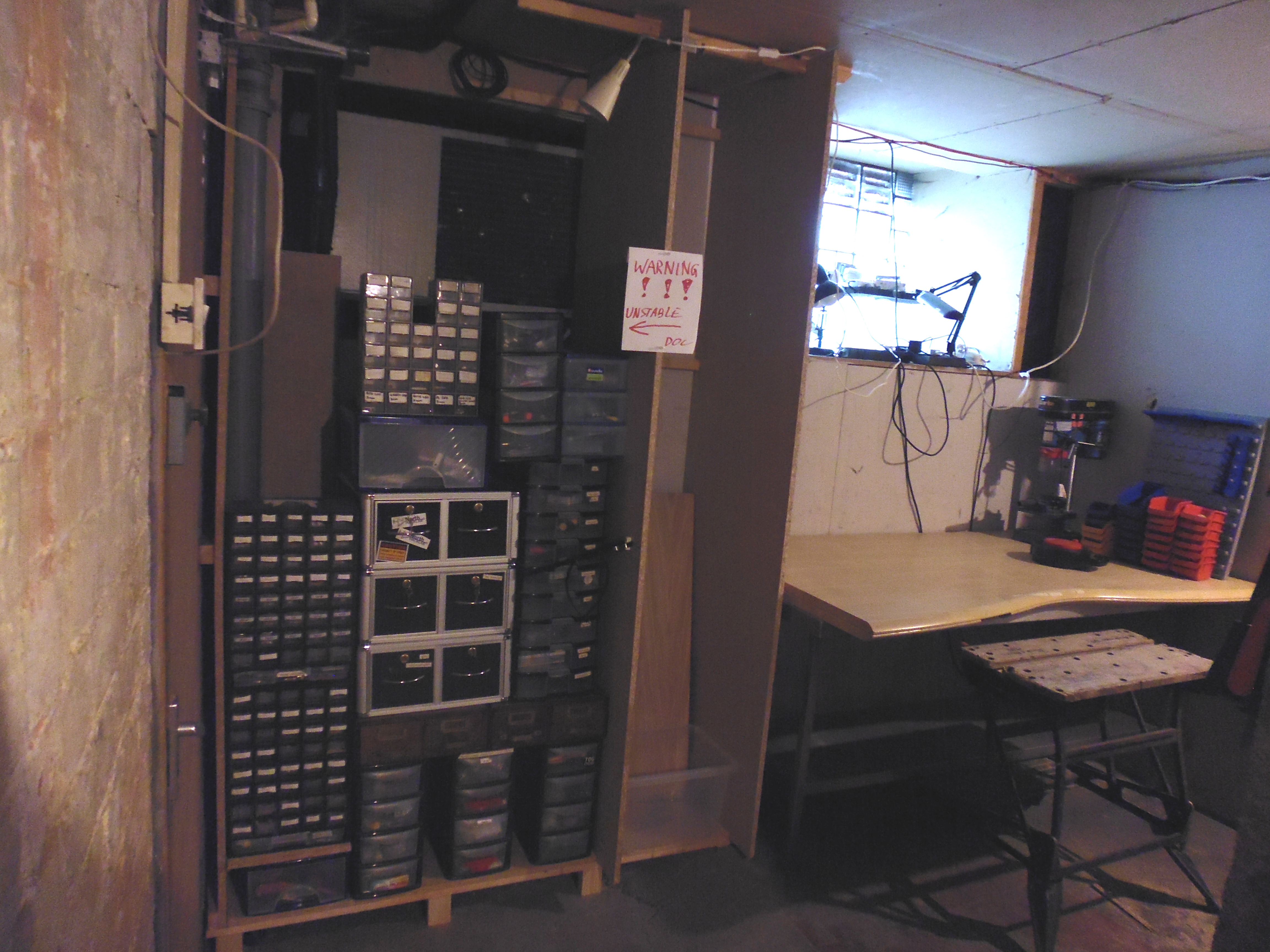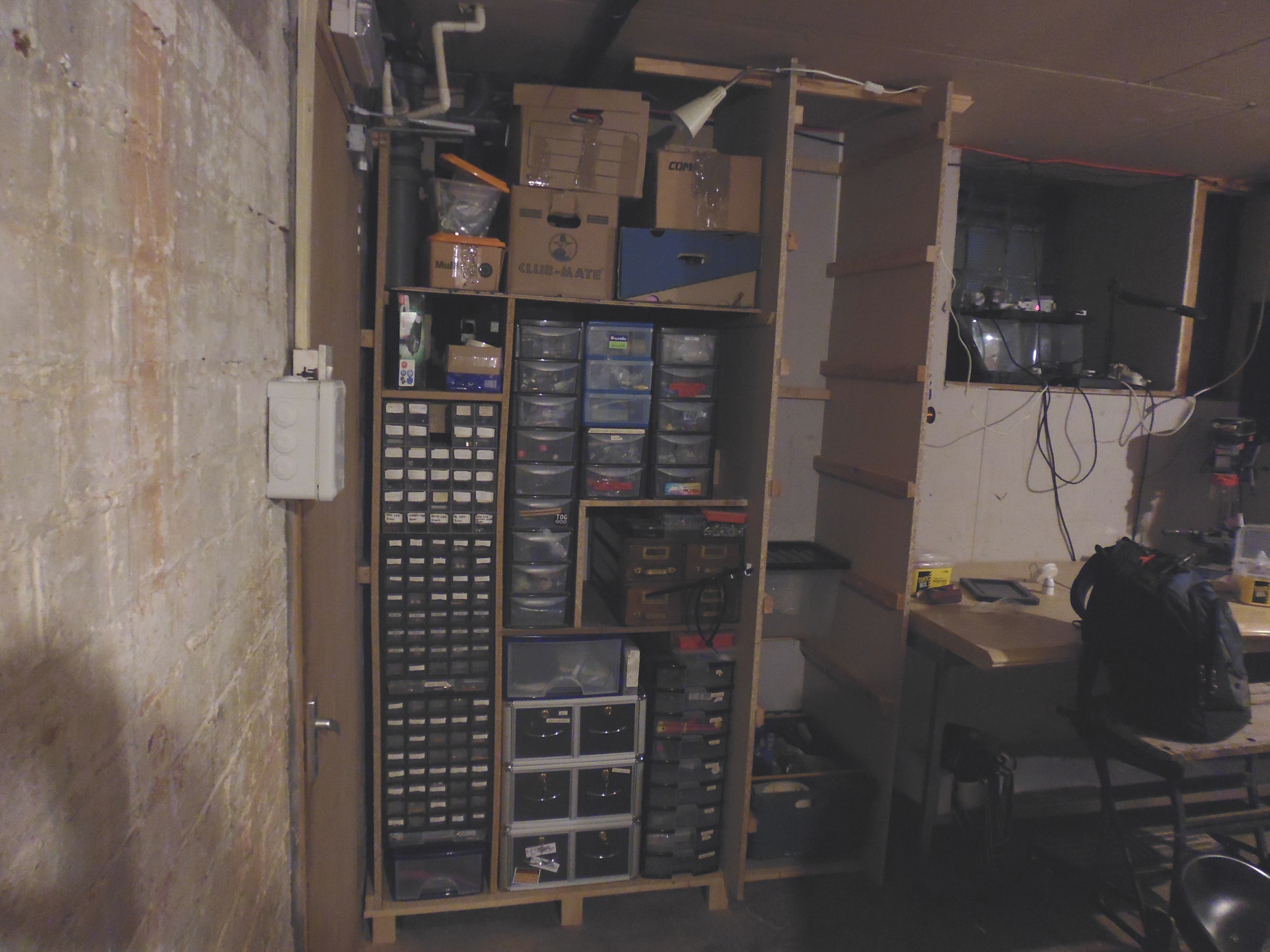The workshop room is more of a fabrication and construction room.
It is locate inside the main entance on the lower floor.
Hall
There is a hall with a bookshelf this is where the networking cabinets will go.
The Shelving has been moved and the network cabinets have been placed at the end of the hall, Will get a picture soon.
TODO: Conduit to Network Cabinets and to the workshop.
Workshop
This is not a large space but will have two work spaces with storage for components and parts, behind the door.
Here is the two level desk on the left hand side of the room
Carcass made for storage boxes in the workshop space. Finished the crazy storage for components, this still needs to be sorted an labelled.
Yous can also see the JB for the door entry on the right hand side.
Other rooms…
See also…
