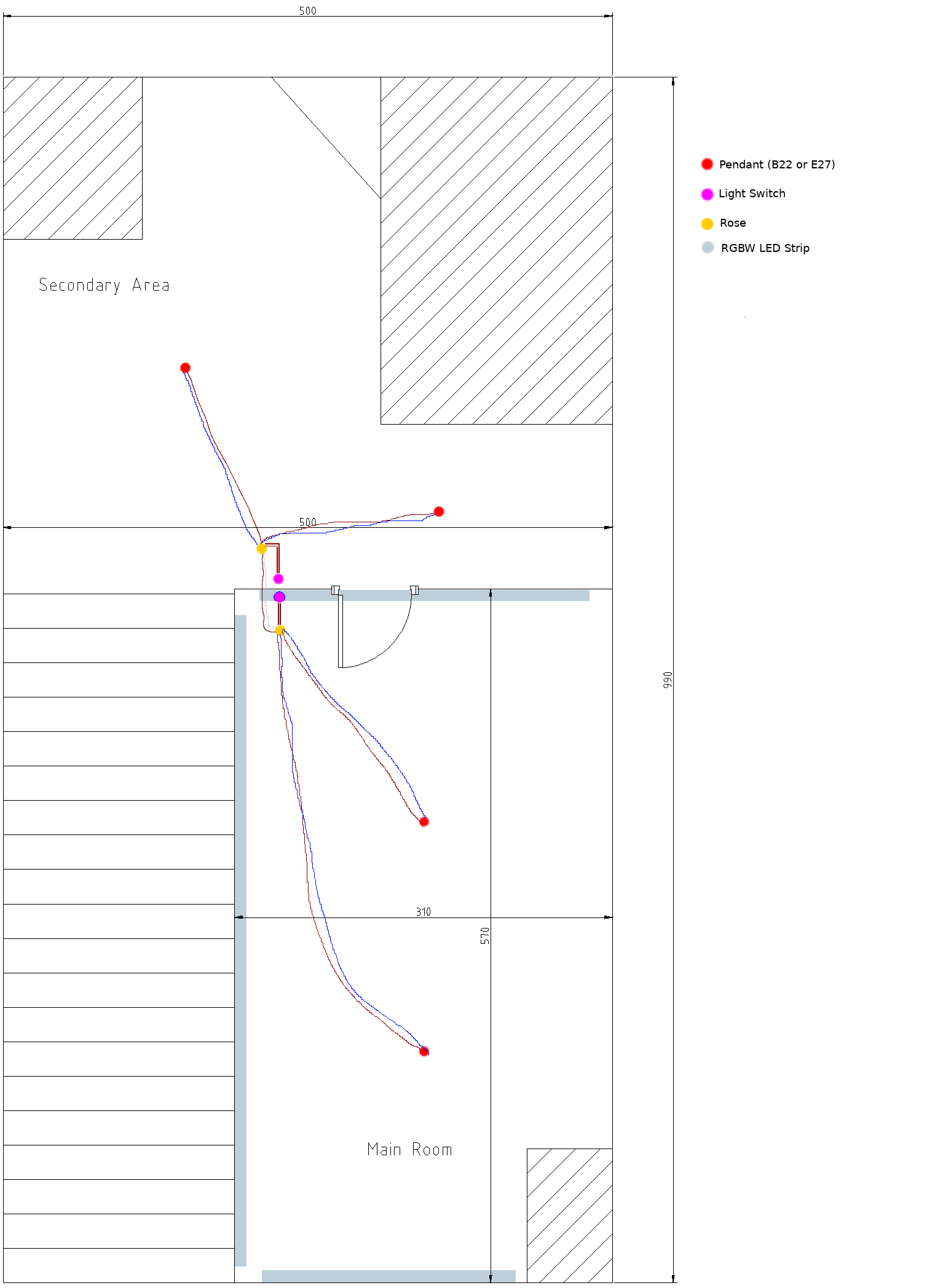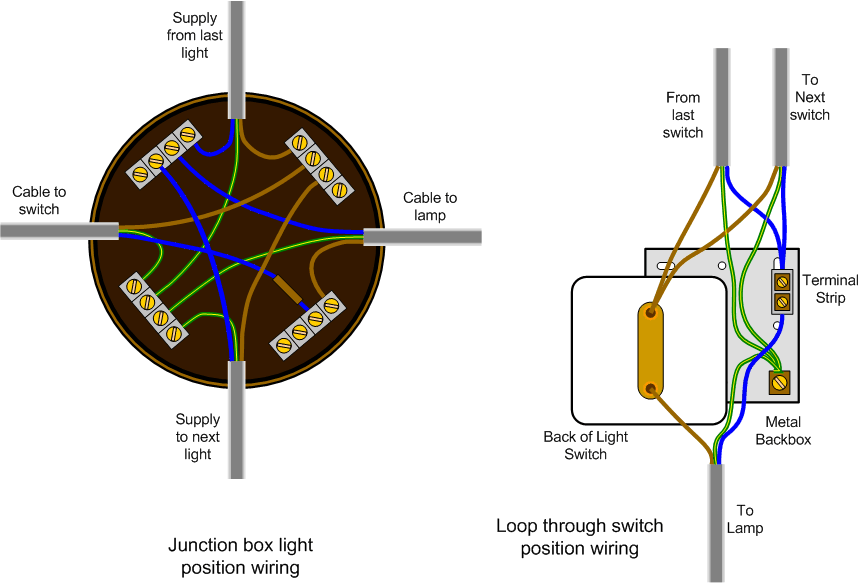Table of Contents
| Organisers |
|---|
| irl |
We would like to have plenty light. Not specifically top-down, lots of light from lots of angles is conducive to being able to see what we're up to.
Downstairs
Main Room Lighting
2 B22/E27 pendants to be installed, one in the center of each half of the room. Each pendant has its own wiring run back to the ceiling rose to allow for one light to keep working if one fails. These will not be independently switched, as the light switch will not be the primary means of control in the longer term. The light switch is fitted to the wall with the door back to the workshop room as shown in the diagram.
Along the wall with the entrance door, the wall opposite the entrance door and the wall to the right when entering the room, RGBW LED strips (blue) to be installed. The strip across the door is controlled independently to the other two strips. Both sections are using an h801 controller flashed with the tasmota firmware.
Additionally, 2x 12V DC ~>8A power supplies will be required to drive the LED strips and controllers.
Required Stuff
| Description | Quantity | Cost Each | Cost Total |
|---|---|---|---|
| Junction Box | 1 | £5 | £5 |
| B22/E27 Pendant | 2 | £3 | £3 |
| Twin + Earth (1.5mm) Cable | 20m | £- | £15 |
| Cable Clips | 50 | £- | £3 |
| 1-gang backbox | 1 | £5 | £5 |
| 1-gang 1-way light switch | 1 | £5 | £5 |
| H801 LED strip controller | 2 | Free from irl | £0 |
| Aluminium profile and diffuser (10mm) | ? | ? | ? |
| RGBW LED strips (5050, 300 leds) | ? | ? | ? |
| 12V power supply (8A) | 2 | ? | ? |
Questions
- Do we want to hardwire the 12V power supplies into the lighting circuit or do we want to take that from another circuit? The supplies would be very near to the rose as seen in the diagram.
Workshop Room Lighting
Plans related to lighting of individual workstations should be listed on the Furniture page.
2 B22/E27 pendants to be installed, as shown in the diagram. Each pendant has its own wiring run back to the ceiling rose to allow for one light to keep working if one fails. These will not be independently switched, as the light switch will not be the primary means of control in the longer term. The light switch is fitted to the wall with the door to the main room as shown in the diagram.
The assumption so far is that the power for the lighting circuit would come from the workshop room, and so would come into the ceiling rose in that room. This is not shown on the diagram.
Required Stuff
| Description | Quantity | Cost Each | Cost Total |
|---|---|---|---|
| Junction Box | 1 | £5 | £5 |
| B22/E27 Pendant | 2 | £3 | £3 |
| Twin + Earth (1.5mm) Cable | 10m | £- | £10 |
| Cable Clips | 50 | £- | £3 |
| 1-gang backbox | 1 | £5 | £5 |
| 1-gang 1-way light switch | 1 | £5 | £5 |
Upstairs
Lighting already exists upstairs.
Future Goals
- phillips_hue bulbs (or other Zigbee LightLink bulbs) would be installed in the B22/E27 sockets in the workshop, main room and upstairs.
- Central control of lights using some sort of automation package, such as Home Assistant.


