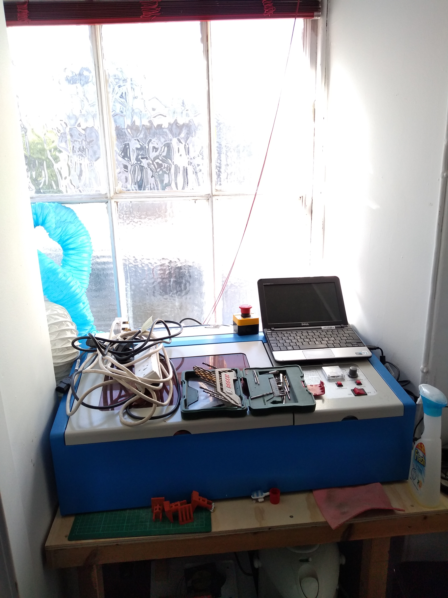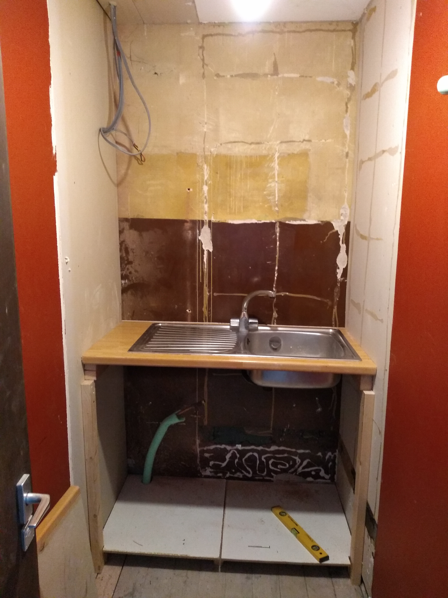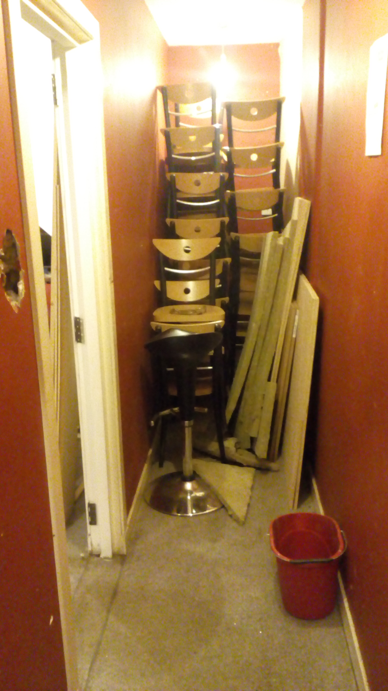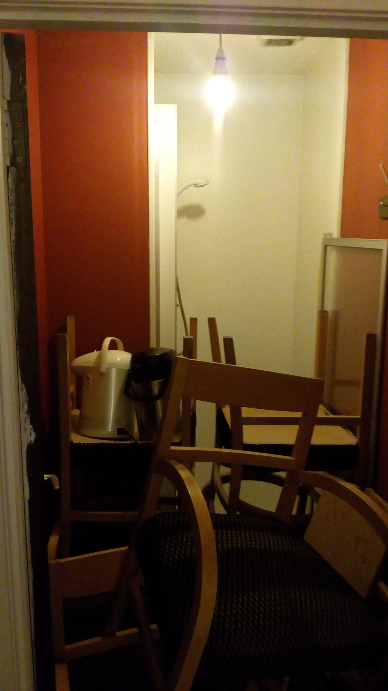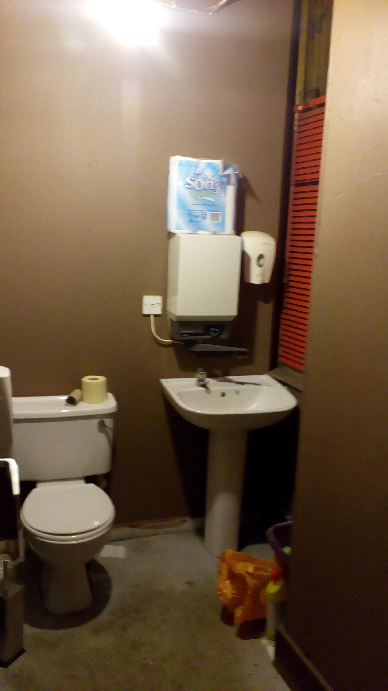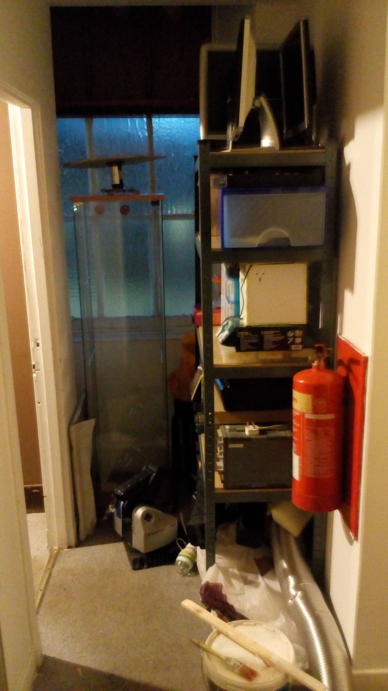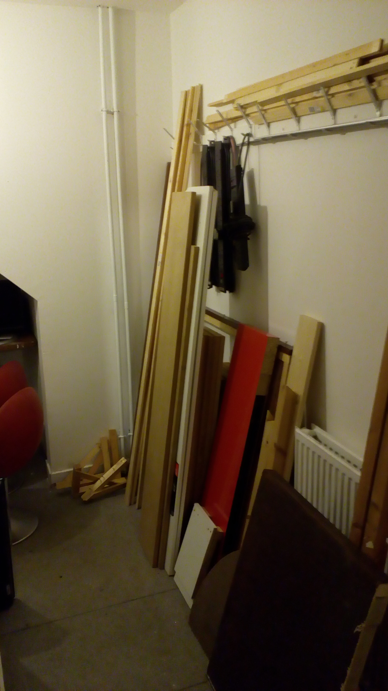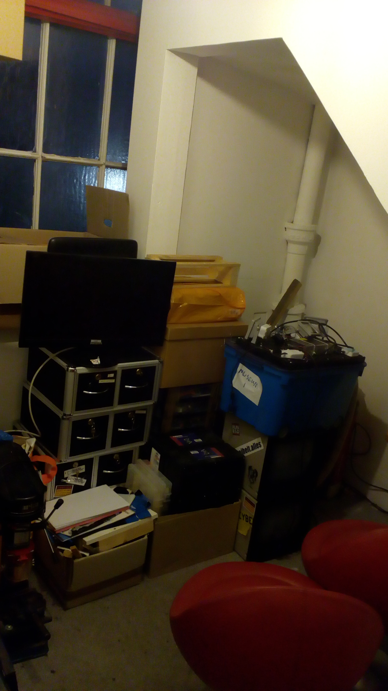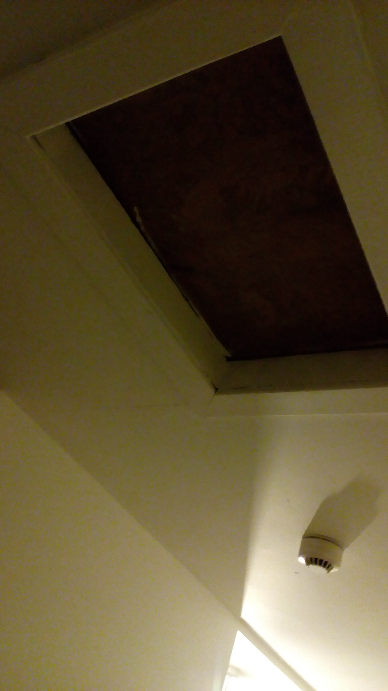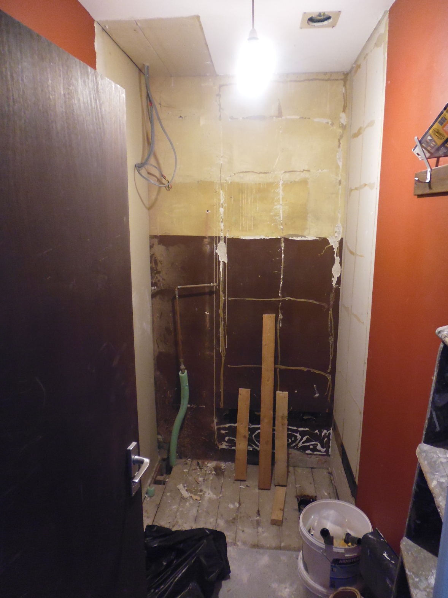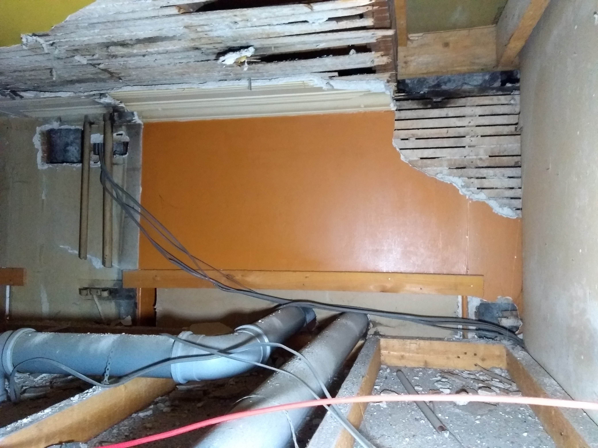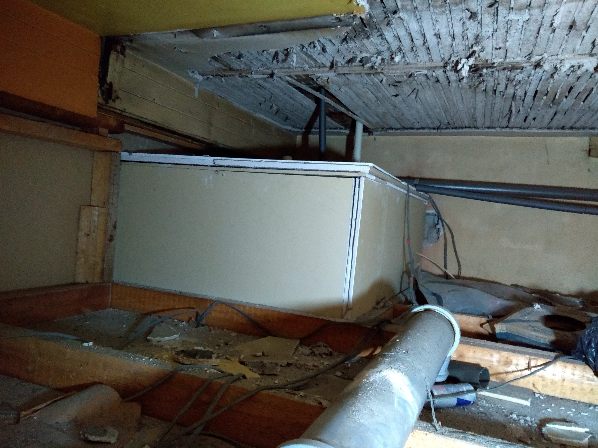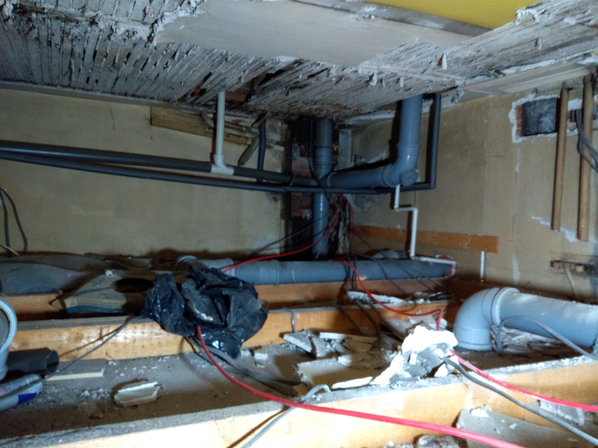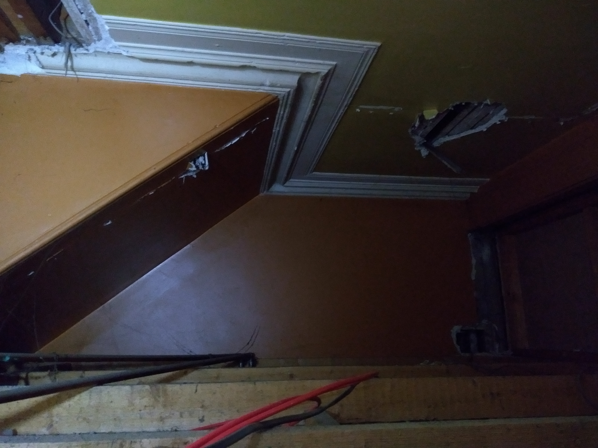Table of Contents
The upstairs room, or rooms, provide a space for quiet screen work. There is also a bathroom.
plan editable online at http://www.archifacile.net/editor?ed/6ebdee674d259eec not really to scale.
The Space
Laser cutter table and new sink. Taken Autumn 2019.
The images are in order, these are the strange hallway in the first door. the shower room and bathroom. Taken Autumn 2018.
Here we have the main room it has the dumb waiter in the middle of it, which breaks the space. Taken Autumn 2018.
We Also have a roof space which is accessible here, may be worth exploring for storage for now.
Ex-shower?
The shower has been removed, Now it is time to fit the sink.
The Sink will be fitted along the rear wall and will be storage underneath and above,
Progress
The space has been cleared and a desk has been assembled, still need a chair and some use for it.
Will upload images.
Roof void
There is a roof void about 3 ft high above the ceiling.
Other rooms…
See also…


